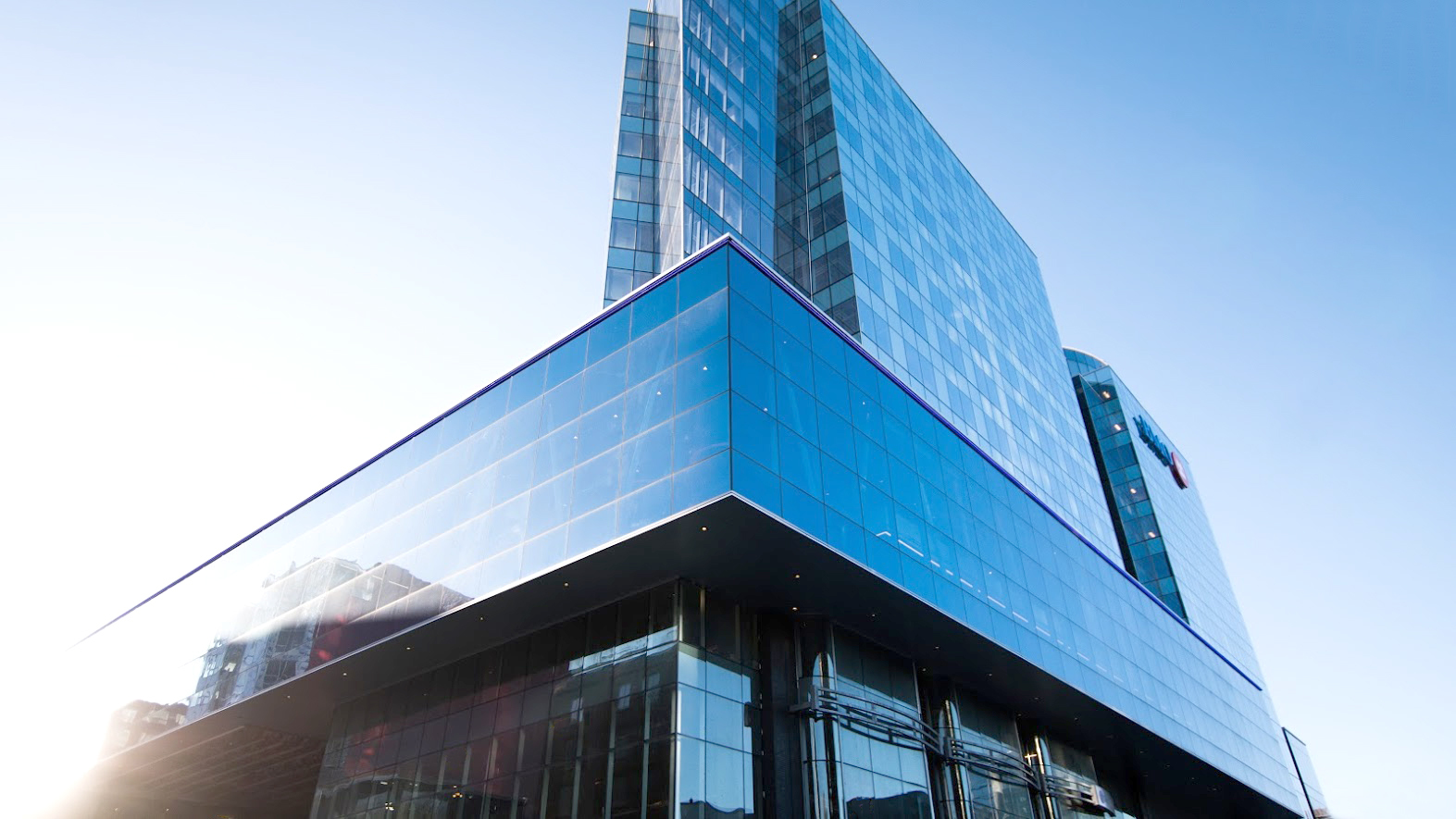The Halifax Convention Centre began with a vision.
We set out to create a facility that truly represents Nova Scotia, and connects our province to the world. That started by speaking with thousands of Nova Scotians from across the province to really understand what is important to them.
Our building sets the stage for every event we host, both literally and through design. It opens up our city, bringing people from around the world to Halifax to experience our world-class hospitality.
Getting Here & Parking
Located in the heart of the city, getting to the Halifax Convention Centre is easy no matter how you plan to travel. With easy access to local transit, walking and biking routes, on-site car parking, plus being only 30 minutes from Halifax International Airport, you have plenty of options for getting here and getting around.
See the Space
With over 120,000 square feet of flexible event space in the heart of downtown Halifax, we’re ready to host any event you can imagine. Our versatile and flexible event spaces offer solutions for any size or type of event, from meetings and exhibitions to trade shows and conferences, we have the perfect space for you. See our virtual tour and view our image galleries to get a close look at our unique spaces.
The building at-a-glance
- Over 120,000 square feet of flexible event space, including:
- 30,000 square foot ballroom overlooking the city
- 50,000 square feet of multi-purpose convention space
- 40,000 square feet of intimate meeting space
- Ability to divide into two independent convention levels, allowing for privacy and optimal traffic flow during multiple events
- Features a bright and iconic atrium arrival area, and natural light throughout most of the facility
- LEED® Canada status from The Canada Green Building Council 2020
- Gold Standard from the AIPC Quality Standards Program 2020
- GBAC Star Facility Accreditation from the Global Biorisk Advisory Council 2022

Need more? See our detailed floor plans and more. Get help planning your next event
We are committed to maintaining a safe, inclusive, and welcoming environment for all. Code of Conduct